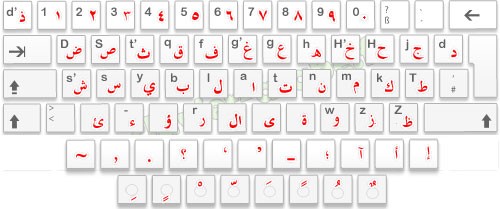A true historical and academic goldmine, the book «La ville nouvelle de Tetouan (1860–1956)» (published by Sochepress) is an encyclopedic compendium that deepens our understanding of the Hispano-Moroccan heritage of this northern city. Its author, Mostafa Nasser Akalay, has just released a French edition—with support from the Council of the Moroccan Community Abroad (CCME) and the Euro-Mediterranean University of Fès (UPF)—making previously inaccessible information on the urbanization of the former corsair stronghold of Sayyida al-Horra (1493–1562) available to a non-Spanish-speaking audience.
Holding a Ph.D. in art history from the University of Granada and training in urban planning from the University of Paris VIII, Paris IV La Sorbonne–CNAM, and the École des Ponts et Chaussées in Paris, Akalay has dedicated 45 years of research to the architecture of Tetouan. Presented at the 30th edition of the International Book Fair (SIEL 2025), his French-language work offers a captivating portrait of the city, analyzed exhaustively in its historical context, tracing key moments that shaped its architectural and urban development from the late 19th to the mid-20th century.
In his study, Akalay provides a scientific lens that blends spatial anthropology, urban evolution, and the city’s layered growth. One clear idea emerges, although it requires this accessible academic approach to be fully understood: Tetouan’s architecture evolved without a rupture between Arab craftsmanship and colonial use. In this city, colonial forms drew inspiration from Al-Andalus, particularly the medieval Muslim art of Granada, an extension of the Caliphate empire until the end of the 15th century.
 Ph. CCME
Ph. CCME
An Architectural Legacy Reconnected to Its Roots
Founded by Abu Hassan Ali Al-Mandari—who brought with him inspiration and bitterness from Granada following the Reconquista (1492)—Tetouan is examined here through the lens of modern Spanish and Hispano-Moroccan urbanism following the city’s capture in 1860. «I became interested in the post-African war period, marked by a victorious, military urbanism that attempted to erase the Muslim imprint on the medina through infrastructure meant for transporting military equipment, along with the renaming of alleys with Spanish names», the author explains to Yabiladi.
Two years later, beginning in 1862, «Tetouan residents rebuilt the medina identically, and it wasn’t until between 1912 and 1913 that the new city (El Ensanche) was founded». This, he says, represents «a form and a theory on the law of city extension, but also a typically Spanish urban solution—juxtaposing a geometric grid city with the medina, without separation between the two urban models, the Islamic prototype and the European Spanish city—unlike the French segregationist urbanism in Rabat or Casablanca, where the two urban orders were kept apart», the researcher tells us.
[CODING]0By demolishing part of the old wall, architects connected the medina to the wider city, including the large parade ground (Plaza de España). In 1860, following a colonial confrontation, a second phase began—one marked by interculturality, as Akalay details in his work. «Starting in the 1920s, the Spaniards began imitating Nasrid and neo-Moorish Andalusian architecture. Art Deco gained popularity around 1925, and modernist styles thrived during the 1950s and 1960s, along with aerodynamic architecture and an eclectic, neo-Arabizing syncretism», he tells our editorial team.





 chargement...
chargement...

















